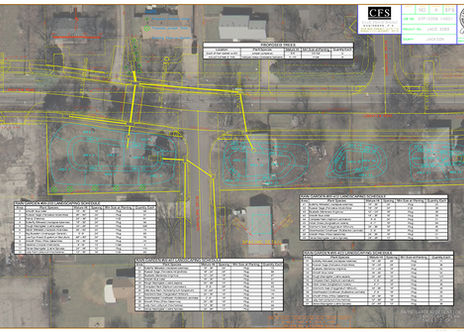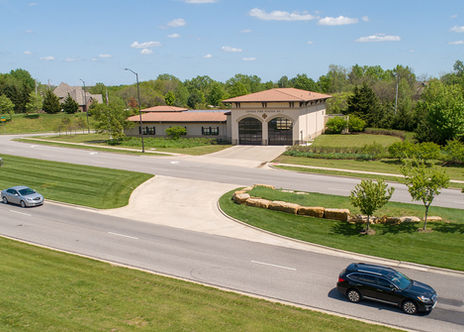
GREEN INFRASTRUCTURE DESIGN
CFS endeavors to implement environmentally sustainable elements within all design projects while still balancing the cost effectiveness and quality of the solution. We have a long history of promoting low maintenance installations that consider the short- and long-term effects of the project on the environment. Our designs are mindful of potential issues short- and long-term effects related to jurisdictional waters, lands, and species, and we strive to always address environmental regulatory issues in a proactive manner.
PROJECTS
Branson Chamber of Commerce
Raingardens
Branson, Missouri
The new multi-story Chamber of Commerce and CVB headquarters facility was located to take advantage of the sloping property and existing stormwater pond south of the site. The project provided green infrastructure improvements against the building connected to four roof drains and within each parking bay. The landscape elements were designed to incorporate best management practices (BMPs) and native plants improving downstream water quality prior to runoff.
Longview Road Raingardens
Kansas City, Missouri
The existing roadway corridor had a history of issues such as localized erosion, siltation, trash and debris accumulation and water damages due to poorly controlled storm water runoff. The primary goal of the project was to reconstruct and widen Longview Road from a two-lane rural-type roadway to a three-lane and four-lane urban “Complete Street” between Hickman Mills Drive and Green Valley Road in South Kansas City. CFS was able to take advantage of available right-of-way to provide bioretention with a series of stepped rain garden/detention basins with select landscaping to enhance groundwater infiltration. These rain gardens were designed to provide BMP treatment for the 90th percentile rainfall, with additional capabilities to provide storm water detention that reduce regional stormwater runoff from the widened roadway. The rain garden/detention basins also dramatically reduced the amount of sediment and siltation that has typically flowed onto adjoining properties.
Fire Station #5
Lenexa, Kansas
Teaming with WSKF, CFS Engineers provided site planning assistance, preliminary and final plan construction documents for the construction of a new 8,800 sqft fire station on 1.3 acres of land near 96th and Prairie Star Parkway. CFS provided surveying and design services for this 13 car pervious parking lot, access drives, and 1,100 LF of sanitary sewer extension. The stormwater system and BMP design includes an 60-inch underground cistern connected to the building roof and overflow into a native vegetated swale, pervious concrete parking for the firefighters parking lot, north raingarden, and extended west detention basin. The south driveway is designated as the truck washing area, and all runoff collects in a downhill curb inlet equipped with a catch basin insert filter to trap sand and sediments and grease and oils washed from the trucks.






